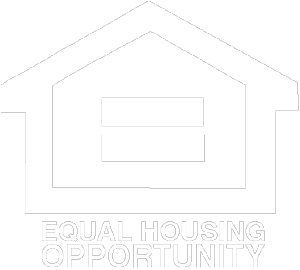- About
- Low Low Listing % Special
- Contact Me
- Buyers
- Sellers
-
by Community (for sale)
- Jax Beaches Neptune,Beach, Altantic Beach FL
- Homes of the Week
- Ponte Vedra Beach, FL
- St Johns Town Center, Hodges, Southside, Arlington, Girvin
- Ponte Vedra, Nocatee, St Johns, FL
- Riverside, Avondale, Murray Hill
- Ortega, Argyle Forest, Oakleaf Plantation, Orange Park
- Doctors Inlent, Fleming Island, Green Cove Springs, Middleburg FL
- Home








































 Listings marked with a Doorify MLS icon are provided courtesy of the Doorify MLS, of North Carolina, Internet Data Exchange Database. Brokers make an effort to deliver accurate information, but buyers should independently verify any information on which they will rely in a transaction. The listing broker shall not be responsible for any typographical errors, misinformation, or misprints, and they shall be held totally harmless from any damages arising from reliance upon this data. This data is provided exclusively for consumers’ personal, non-commercial use. Copyright 2024 Doorify MLS of North Carolina. All rights reserved.
Listings marked with a Doorify MLS icon are provided courtesy of the Doorify MLS, of North Carolina, Internet Data Exchange Database. Brokers make an effort to deliver accurate information, but buyers should independently verify any information on which they will rely in a transaction. The listing broker shall not be responsible for any typographical errors, misinformation, or misprints, and they shall be held totally harmless from any damages arising from reliance upon this data. This data is provided exclusively for consumers’ personal, non-commercial use. Copyright 2024 Doorify MLS of North Carolina. All rights reserved.
